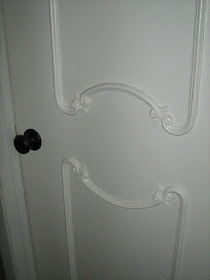The Upstairs Hall project actually started with the simple $1.00 Thrift Store fix on the ugly little light (see the light fixture post). That led to repainting the hall ceiling (flat white) which brightened up the area. But--there is always a "but"--in the process, I had started painting the trim in the guest bedroom which led to painting the doors, etc. To make a long story short...The Upstairs Hall now needed work to be up to par.
The woodwork and doors were stained, hollow-core, builder basic.
I lightly sanded all the woodwork and doors, removed the door knobs, wiped everything down and then put a coat of primer on. I used my favorite, Zinsser Bulls Eye 1.2.3. Primer. I then applied two coats of Sherwin Williams Extra White to the doors and wood trim.
 |
| The doors get the white treatment |
I would have loved to replace all the baseboards with new wide white ones, but this project was supposed to be low cost, so instead I painted my baseboards the same color as my walls, Sherwin Williams Camelback. It basically made them disappear and not call attention to the old carpeting (which is another story).
I also would also have loved to purchase all new Oil Rubbed Bronze doorknobs, but again, I took the DIY route. After removing them from the doors, I sanded them with medium grade steel wool. I sprayed them with Krylon Primer in Ruddy Brown. After that was dry, I sprayed them with two coats of Krylon Brushed Metallic Oil Rubbed Bronze in Satin.
 |
| Here is one door knob before |
 |
| Simply the easiest and best spray paint for Oil Rubbed Bronze |
 |
| The finished door knob |
The linen closet door got an old antique door knob plate with the same paint treatment.
I had a salvaged piece of trim that I painted black and added above the closet just for interest.
 |
| Karli thinks this looks like a mustache! |
Then I had to add a little lock and key decor.
All this work made the rest of hall look like it needed a little sprucing up too.
 |
| The before (notice the gold frame) |
I spray painted the antique mirror frame Krylon Flat Black, followed with MinWax Spray Polyurethane in Semi Gloss.
 |
| I was testing some pictures in that skinny frame--trying to decide what I want in there. |
I also painted the mats in these pictures and rehung them. The mats had been an antique ivory and they needed to match all the other white.
The bathroom door (down the hall) got some fun plastic molding glued on it (I used Liquid Nails). I found the molding at a flea market and thought it was a great "girly" detail for my bathroom.
Since I like the idea of running a Bed and Breakfast, and I also think a touch of whimsy is fun, I added a quirky detail to the three bedroom doors. I bought three simple black frames, printed off numbers on my computer and attached them to the doors using Command fasteners. The fasteners can easily be removed if the next owners don't like the idea!!
Close up of the "hotel room numbers"
We now have Rooms 201, 202, and 203. There is no confusion as to which upstairs room I am talking about. I haven't labeled the Linen Closet yet, (maybe maid's supplies)?
Since the hall project is complete, I really need to start freshening up Room 203. That comes next. I'm never done.
~Kandy





















































