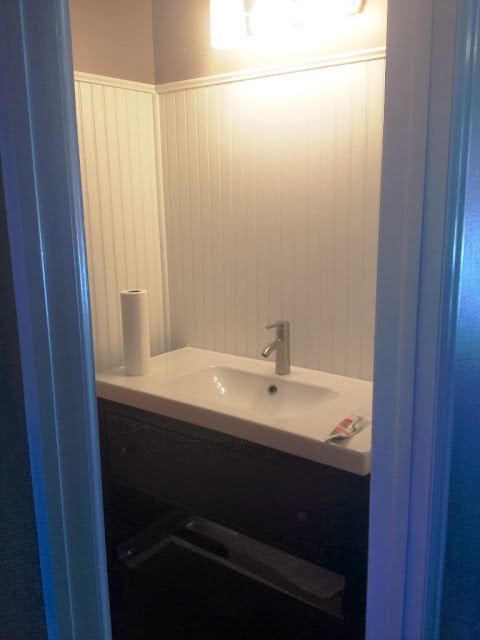This is what it looked like for the last year and a half. Totally fine and useable, but I just wasn't wild about the low cabinet, weird counter top and the hole in the wall that we hid with a canvas. :)
 |
| There's a hole in the wall behind that small canvas. |
Once the floors were installed, Brent and I started executing the inspiration we had for the room. We hung beadboard, baseboards and trim pieces. The pics below don't have the final pieces of trim in.
 |
| Brent and my dad closed up that hole in the wall and then we simply ran the beadboard six feet up the wall so we didn't have to mud and re-texture. |
Then with my sweet dad's help we got to work installing our new cabinet and sink. There was only one moment where we thought we might have to call "a real plumber" but in the end we did it all ourselves...no leaks!
I promise I do work on the house too, but I'm usually the one behind the camera catching other people in action.
I'll reveal the finished product next week, but here's one of my favorite sneak peeks. Before our floors were installed all the baseboards and doors were stained brown. Since the doors were off, I took the time to paint them all...BLACK and all the trim is white.
It was a lot of work but it was ALL worth it. I am in love with our main floor.
Karli









No comments:
Post a Comment